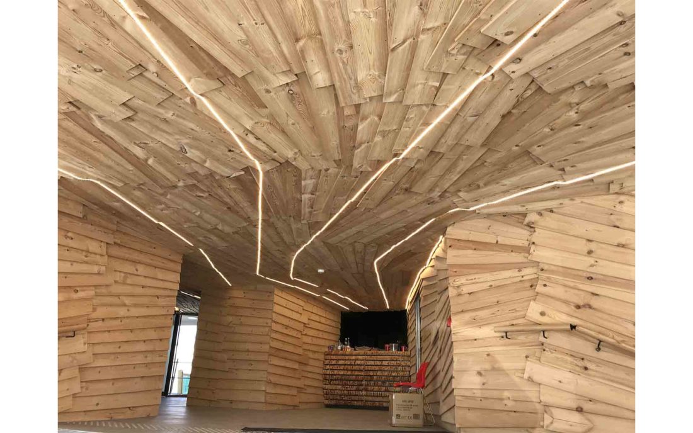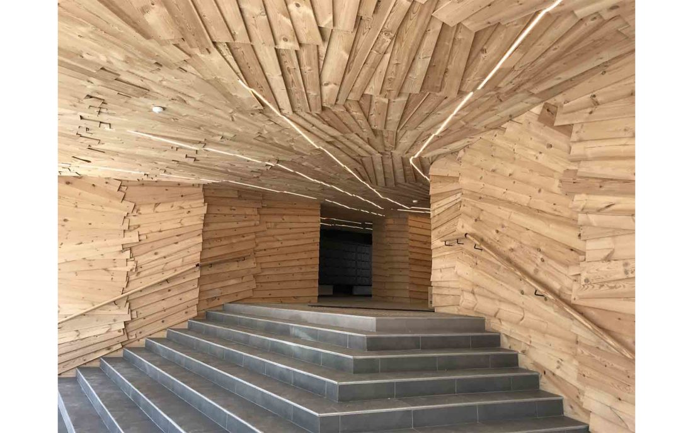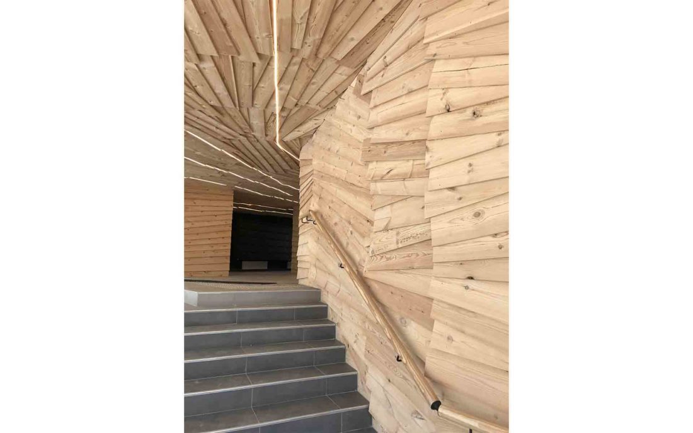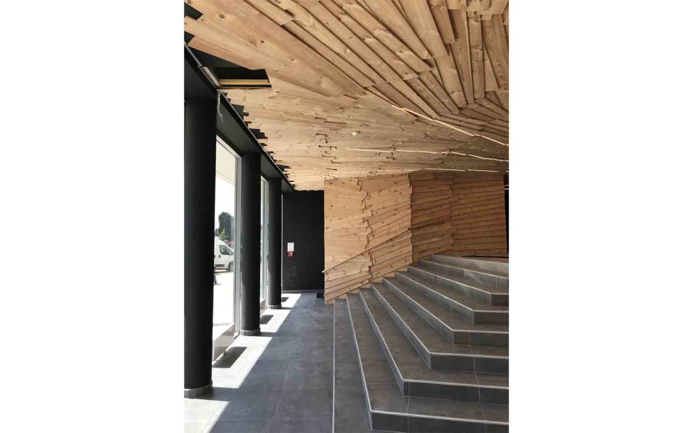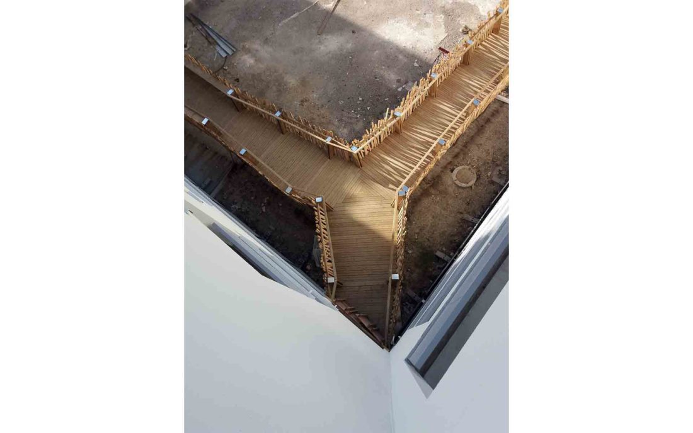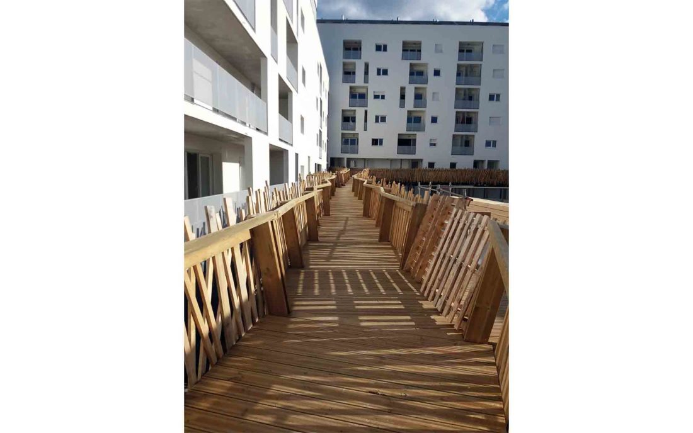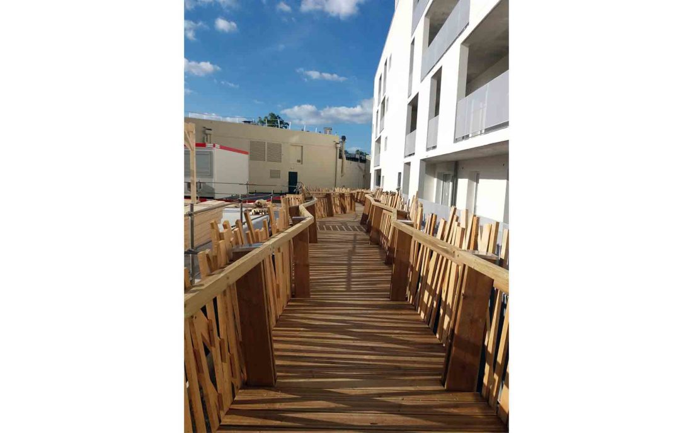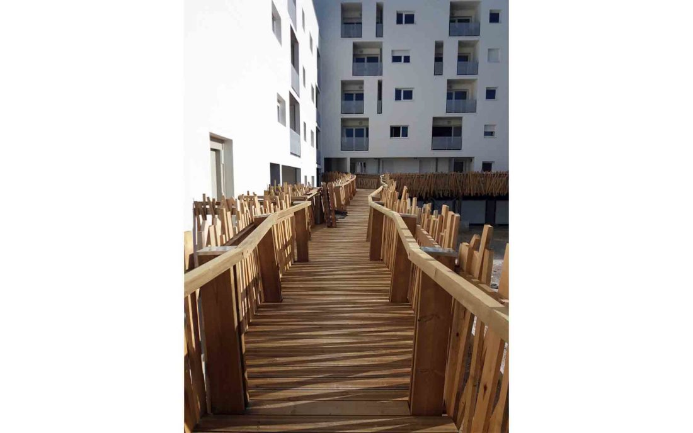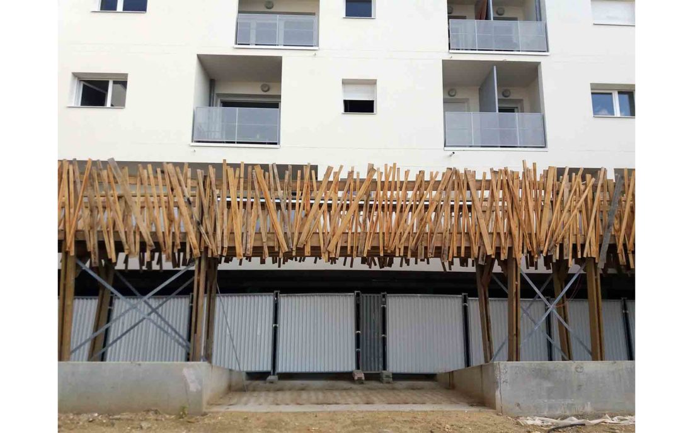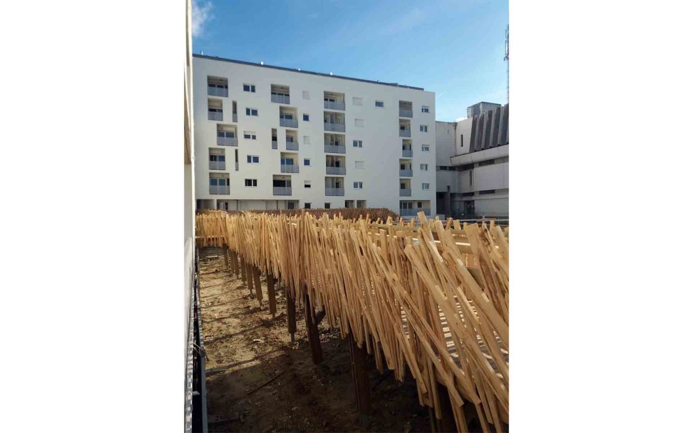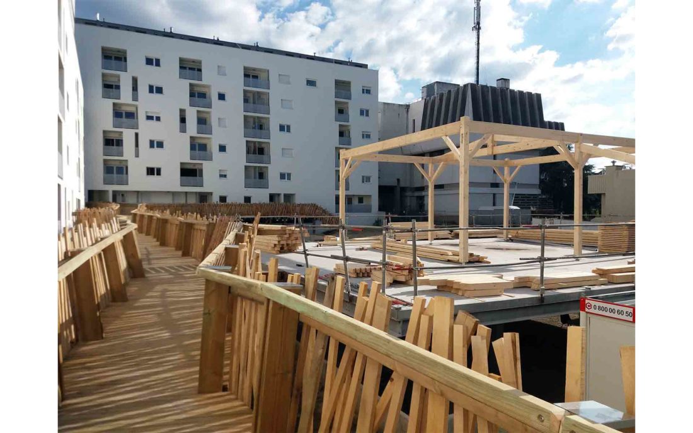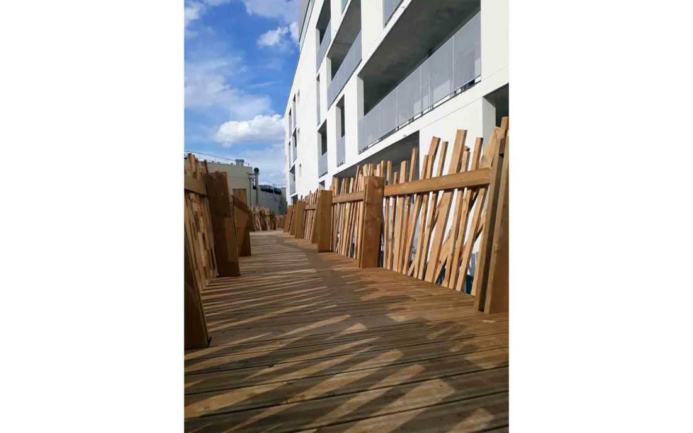Entrance Hall and Wooden Footbridge – Residence Pür – Talence (FR)
Hall and footbridge of the residence Pür – Wooden work – Talence (33) – 2018
Creation / Project Management / King Kong Architecture Workshop
Engineering Design / Manufacturing / Installation / Métalobil
Project Management / Aqprim
>> The lobby
On a frame made of wooden battens mechanically fixed on a concrete support, Métalobil randomly places a shingle made of fire-resistant maritime pine.
>> The outdoor walkway
120 meters long, this Douglas wooden bridge on “K” shaped porticoes serves the different entrances of the building like a tree with its trunk and branches. The guards and dressing boards are chestnut and, as for the realization of the lobby, randomly placed.
>> The residence Pür, a project of the propeller Aqprim, a architecture signed King Kong
This contemporary residential project proposes new uses and participates in the future of the city of Talence in full swing towards an affirmed modernity. Aqprim and Kin Kong designed the residence as a preserved island, an oasis. The large entrance hall, open on the inner garden, distributes all the apartments via footbridges on stilts positioned above the vegetation. The garden becomes a “compulsory and desired passage”, an essential element of the aesthetics of the place. This original configuration gives each resident the feeling of belonging to a unique universe.
>> Metalobil’s know-how in making wood works
Finally, you want to know more about our know-how in realization of wood works , we invite you to discover the project of the japanese stairs realized in 2018 in Saint-Herblain for Tolefi Promotions


